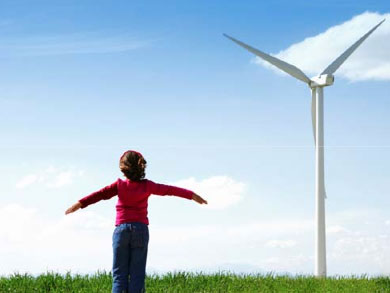Architecture of the Wind: A Maritime Museum in Erie, PA
Instructor: Professor Ute Poerschke and Professor Malcolm Woollen. Fall Semester, 2010.
A hypothetical site at the waterfront in the city of Erie, PA, was chosen because Erie has one of the highest wind energy potentials in Pennsylvania. The project task was to design a 52,300 sft addition to the existing Erie Maritime Museum, designed by Weber Murphy Fox Architects and opened in 1998 as part of the revitalization efforts for the Erie waterfront. Its main collection piece is the reconstructed Flagship Niagara, the famous sailing ship that won the Battle of Lake Erie in the War of 1812. The addition consists of a large workshop space for the restoration of ships, exhibition spaces and an education center with auditorium.
The Design Approaches
Of the 27 designs that integrate wind turbines, nine (33%) used horizontal axis wind turbines (HAWT), fourteen (52%) vertical axis wind turbines (VAWT), and two (7.5%) both HAWT and VAWT. Two designs (7.5%) didn’t use wind turbines at all but proposed instead to transform the vibration created by wind pressure on a façade or mast into electrical power.
I. Wind Turbines Mounted on Roof Top
Nine projects have HAWTs and VAWTs mounted on roofs. The sample project by Justin Konicek (below) uses four VAWTs laid horizontally approximately 15 feet above the flat roof. The siting might have the disadvantage that the turbines are too close to the flat roof where wind power density is low and high turbulence may occur. However, the aesthetic strategy of forming a horizontal line parallel to the roof is very successful from an integrational point of view.

Wind turbines on flat roof. Project by Justin Konicek (section and model).
II. Wind Turbines Mounted on Roof Parapet
Six studio projects have wind turbines mounted on the roof parapet where wind speed is higher than at the façade or on the roof itself. The strategy was inspired by AeroVironment projects realized throughout North America. Three of the student projects used VAWTs horizontally laid to form a line parallel to the roofline. Through this arrangement, the rotation of the turbine blades parallels the roofline and is thus perceived visually higher integrated than a row of propeller-shaped HAWTs, in which the circular rotation of the blades is perpendicular to the roofline thus standing in contrast to the horizontal line.

Wind turbines on windward oriented roof parapet. Project by William Bunk (elevation and model).
III. Double Roof
Two projects explored the idea of exploiting the Venturi effect by funneling wind through a double roof system and integrating turbines within the two roof layers. The sample project by Kelly Ryan (below) uses six magnetically levitated VAWTs which are presented as a technology that reduces noise, vibration and energy loss and that can be used for low wind environments.

Wind turbines placed in a double roof system. Project by Kelly Ryan (section and model).
IV. Funneling Building Shape
Similar to the strategy mentioned before, this approach of turbine integration exploits the Venturi effect by creating a wind-funneling situation within the building, however not in a double roof system. Three projects explored this strategy, two of which used VAWTs.

Wind turbines in a wind-funneling building shape. Project by Marjorie Dona (section and model).
V. Facade Integration
The idea behind the façade integration approach is to not only capture wind flow from the main wind directions but also from the ascending airflow at the façade. Two projects from the studio might fit in this category with HAWT and VAWT both used. The expressive sample project by Kyle Schillaci (below) uses one comparatively large HAWT at the top of the building design. A large sidewall channels more wind towards the turbine and it needs to be further studied if this causes unwanted turbulences. Being the tallest structure of all projects with a turbine placed at the highest point one might expect that the wind energy output would be the greatest. However, this needs further study.

Wind turbines integrated in façade. Project by Kyle Schillaci (section, model).
VI. Landscape Integration
Five projects follow the approach to place wind turbines adjacent to the designed building in the landscape (including the water) while creating a contextual relationship to the building and the surroundings. The sample project by Ryan Orr (below) uses six HAWTs to create a horizontal ‘sky level’ that reflects the ‘water level’ while both define a space in between in which the design takes place. In the design, the verticality of the masts of turbines and ships is contrasted with the horizontality of water, land and surrounding buildings thus poetically emphasizing the program of a maritime museum.

Wind turbines integrated in landscape. Project by Ryan Orr (site plan, model).
